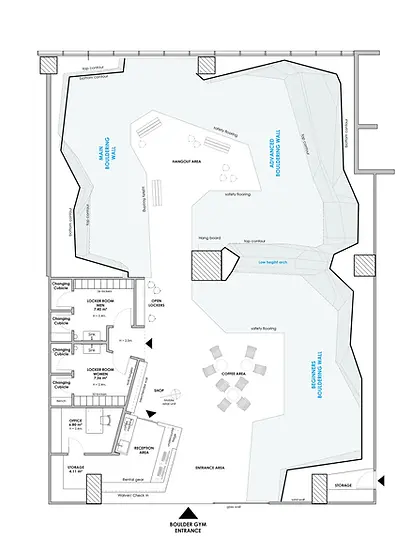Small Bouldering Gyms & Climbing Wall Design:
Maximising Space and Experience
Small bouldering gyms are becoming increasingly popular in dense urban areas, local neighbourhoods, and commercial centres. They are also common in regions where climbing is still new, giving people an accessible way to discover, enjoy, and grow to love the sport.
Because they often serve as an introduction to climbing, it’s crucial that these gyms are designed to be engaging, safe, and welcoming — spaces that inspire newcomers to return and become part of the community.
But designing a small bouldering gym comes with its own challenges — every square metre has to work hard. The goal is to deliver a variety of climbing experiences, efficient movement through the space, and a welcoming atmosphere, all while ensuring safety and comfort.

Smart Strategies for Small Bouldering Gyms
1. Start with a Clear, Realistic Vision
Define your target audience early. Is the gym training-focused, beginner-friendly, or aimed at a mixed community? A clear vision will shape space planning decisions and determine how much area is devoted to climbing versus social, training, or service spaces. Many new gym owners start with ambitious ideas, but in small facilities it’s essential to balance aspirations with reality — fitting in too much can compromise comfort, safety, and usability. Prioritise what matters most to your audience, then design around it.
2. Keep the Climbing Wall as the Star, but Optimise Service Areas
The climbing walls should dominate visually and functionally, but service areas can make or break the experience.
Plan service areas efficiently:
-
Reception and changing rooms should be compact but inviting.
-
Unisex changing rooms save valuable space.
-
Storage behind climbing walls keeps clutter out of sight and circulation areas clear.
-
Social zones should be positioned so visitors can comfortably watch the climbing without sitting on mats, ensuring safety and avoiding congestion.
A good design integrates these areas so they feel intentional and supportive of the climbing, not like afterthoughts.
3.Prioritise Variety in Climbing Surfaces
Variety is essential for keeping climbers engaged, even in a small gym. Include a mix of wall angles — slabs, gentle inclines, and steep overhangs — and ensure there’s enough space to accommodate larger overhang features. Thoughtful diversity in wall design offers something for climbers of all levels and keeps routesetting creative and exciting over time.
4.Maximising Your Building’s Potential
If your building offers generous height, use it strategically. A mezzanine level is ideal for spaces that don’t require full ceiling height, such as fitness and training zones or service areas.
Climbing walls can also wrap around service spaces — like changing rooms, storage, or offices — to increase surface area without expanding the footprint. Extending walls along unused building walls or into corners can add variety and visual interest.
However, don’t sacrifice natural light in the process. In many gyms, daylight is a luxury, and if your building has it, preserving some light sources will greatly improve the atmosphere.

Compact 320 m² bouldering gym design with open entrance and reception, separated changing rooms, diverse wall angles, and social hangout areas — Project Boulder. Qatar

5.Optimise Circulation and Flow
Avoid bottlenecks by mapping how people will move between reception, climbing zones, training areas, and amenities. Keep walkways clear and ensure fall zones are free from through-traffic.
Smooth circulation improves safety, reduces congestion during peak hours, and makes the space feel more open.
6.Ensure Good Ventilation
Climbing is physically demanding, and in a compact gym, air quality can deteriorate quickly. Good ventilation is essential not just for fresh air but also for controlling chalk dust, which can build up in the air and on surfaces. Proper airflow helps maintain a healthier, more comfortable environment for climbers and staff alike.
7.Use Light, Colour, and Materials to Shape the Atmosphere
Bright tones and good lighting can make a small space feel larger and more energising. Darker accents and textured finishes create warmth and intimacy.
A balanced approach works well: use bright, fresh finishes in climbing zones to highlight the terrain, and warmer tones in social areas to encourage relaxation.

Example of a training-focused bouldering gym featuring numerous training boards, challenging bouldering walls, compact open changing rooms with private cubicles, and a mezzanine level equipped with dedicated fitness equipment — Project Konepaja, Finland

project konepaja finland

training-focused climbing gym Finland

project konepaja finland
-
Ceiling height: At least 4.5 m, ideally 5 m or more. Remember to allow room for building systems such as HVAC, lighting, and fire safety equipment.
-
Floor space: Compact bouldering gyms often fit in 300–700 m², but the building should offer open, unobstructed areas. Avoid excessive columns or irregular layouts — clean, open floor plans are easier to design efficiently. Wall designs can be adapted to fit unusual shapes or structural constraints, such as angling panels to work around columns, incorporating built-in features where space is limited, or extending walls into unused corners.
-
Climbing surface to floor area ratio: For bouldering gyms, aim for 0.5:1 to 0.75:1.
-
Example: In a 400 m² building, that’s 200–300 m² of climbing walls.
-
Lower ratios allow for more amenities and comfort; higher ratios maximise climbing surface but require very efficient service areas.
-
-
Fall zones: Safety clearance requirements vary by country and wall height, but typically range from 2 m to 2.5 m, measured from the top contour of the climbing walls.
Building Requirements & Climbing Wall-to-Gym Area Ratio

A well-designed small bouldering gym can be the perfect introduction to climbing — inspiring newcomers, challenging regulars, and building a strong community.
By starting with a clear vision, maximising every square metre, and following key building requirements, you can create a facility that’s safe, engaging,
and welcoming for all.